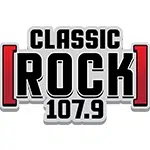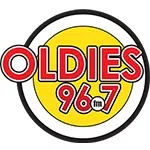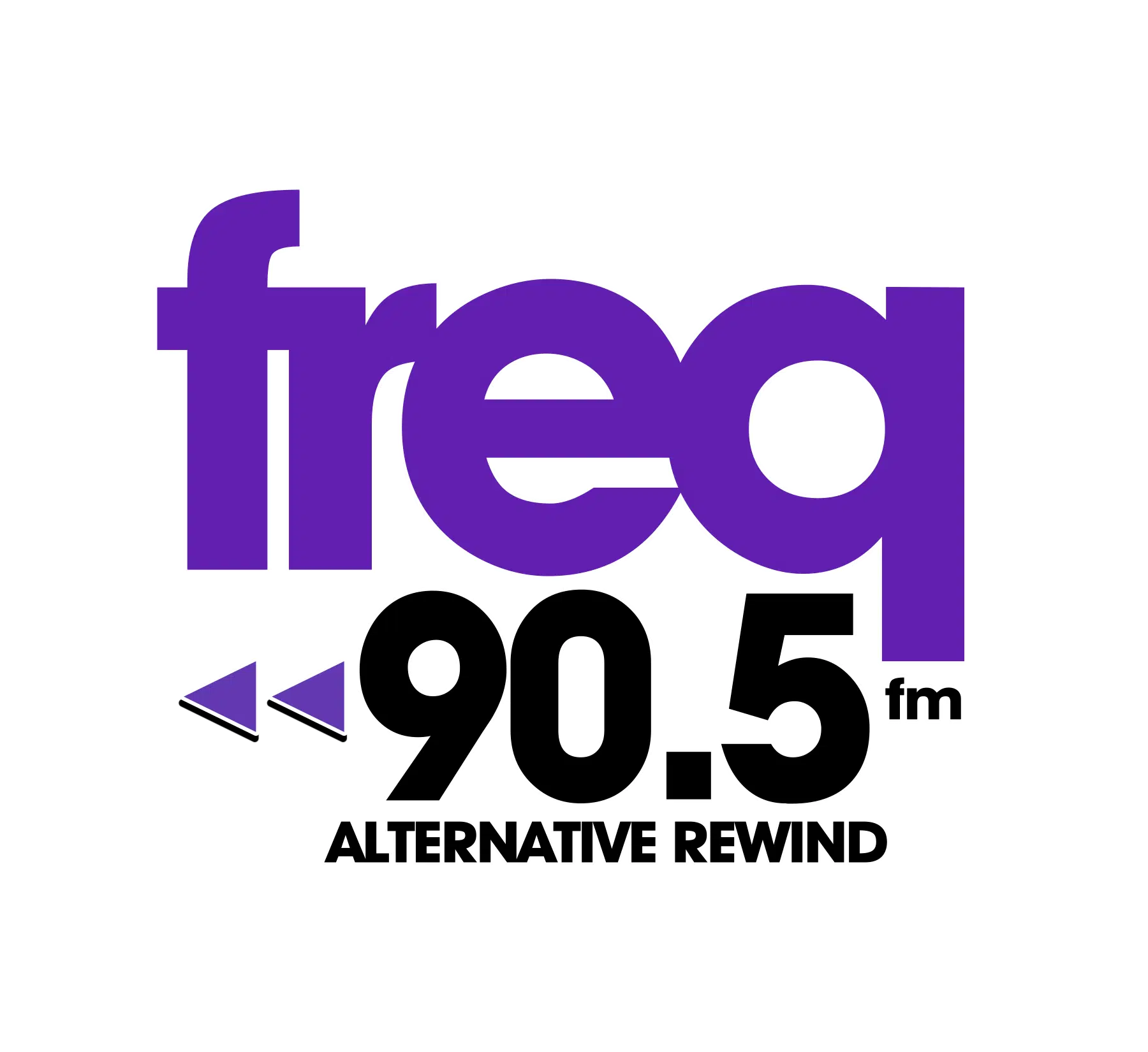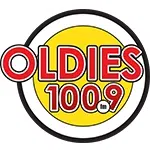socastcmsRssStartFreq 90.5/Oldies 96.7 News staffsocastcmsRssEnd
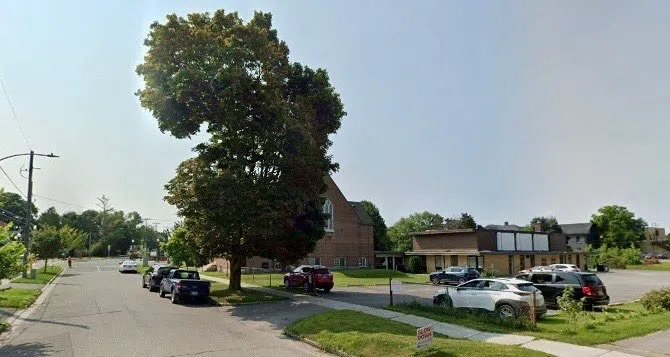
City Council has endorsed rezoning 90 Hunter St. E. to allow for a 17-storey mixed-use building alongside the continued operation of the existing church on the property.
The site, located at the northwest corner of Hunter Street East and Mark Street, is currently home to Mark Street United Church. The property is primarily within the Downtown Core Area designation of the Official Plan, with a portion in the Residential designation.
The western portion of the site will accommodate a 17-storey building featuring 205 residential apartments and 232 square metres of ground-floor commercial space. The eastern portion will retain the church on a smaller lot, with the zoning boundary following the proposed line of severance.
The property sits along the primary commercial street of the East City neighbourhood, an area currently dominated by low-rise commercial buildings, many with surface parking. Surrounding properties to the north are primarily low-density residential. Recent approvals in the area include mid- and high-rise mixed-use developments, such as the six-storey Railyards project, the nine-storey 195 Hunter Street East building, and the 12-storey Skyline – Times Square building.
Several technical studies have supported the application, including urban design, environmental, heritage impact, noise, traffic, and hydrogeological assessments.
Council has committed to supporting the construction of 4,700 new dwellings by 2031 as part of provincial housing targets. The 90 Hunter St. E. project would contribute approximately 4% toward that goal, with 205 residential units.
City staff say the proposed rezoning is consistent with the Provincial Planning Statement, conforms to the City’s Official Plan, and aligns with Strategic Plan objectives. The development is expected to support complete communities by adding high-density mixed-use space while maintaining the church’s presence in the neighbourhood.
